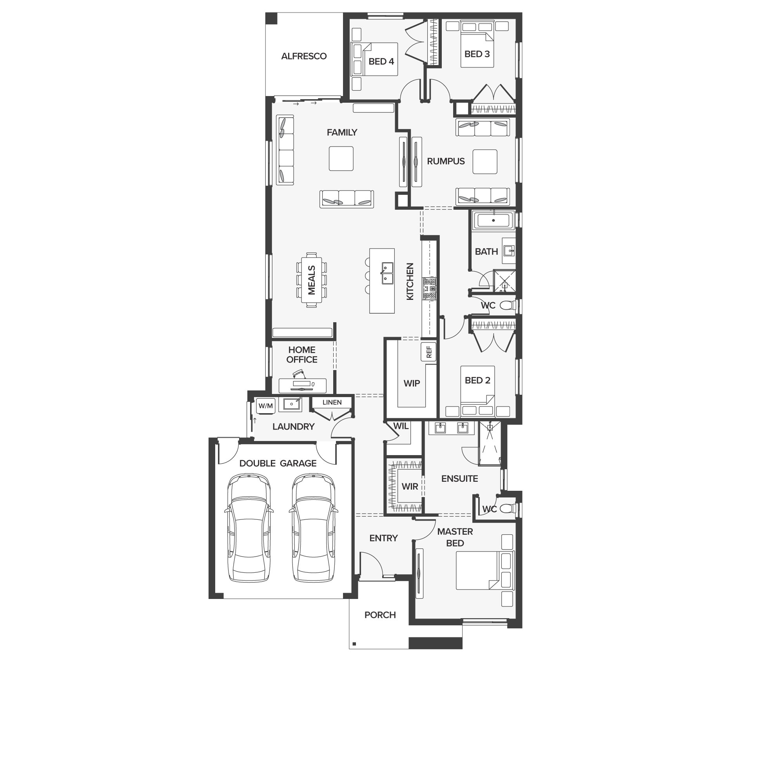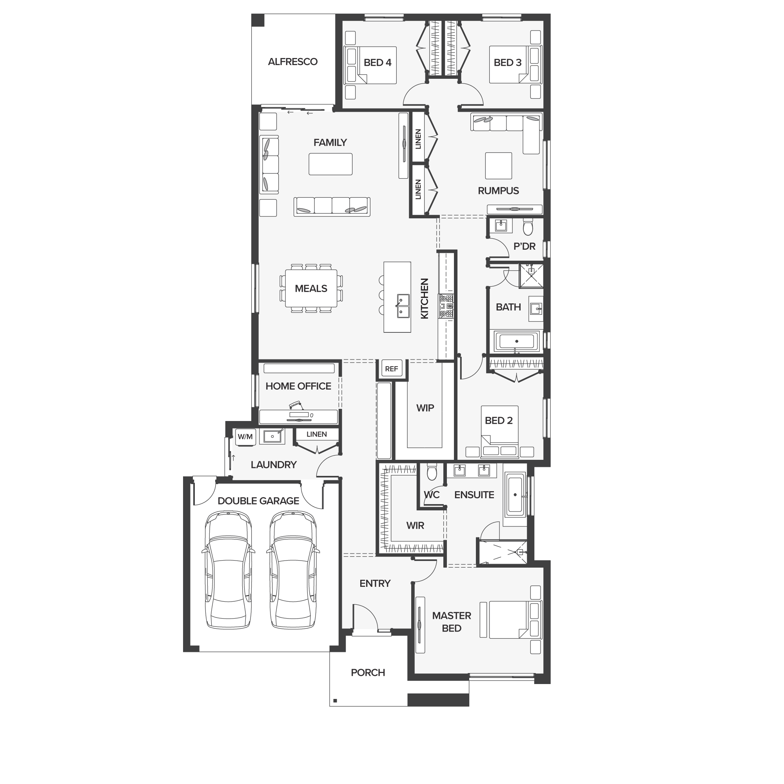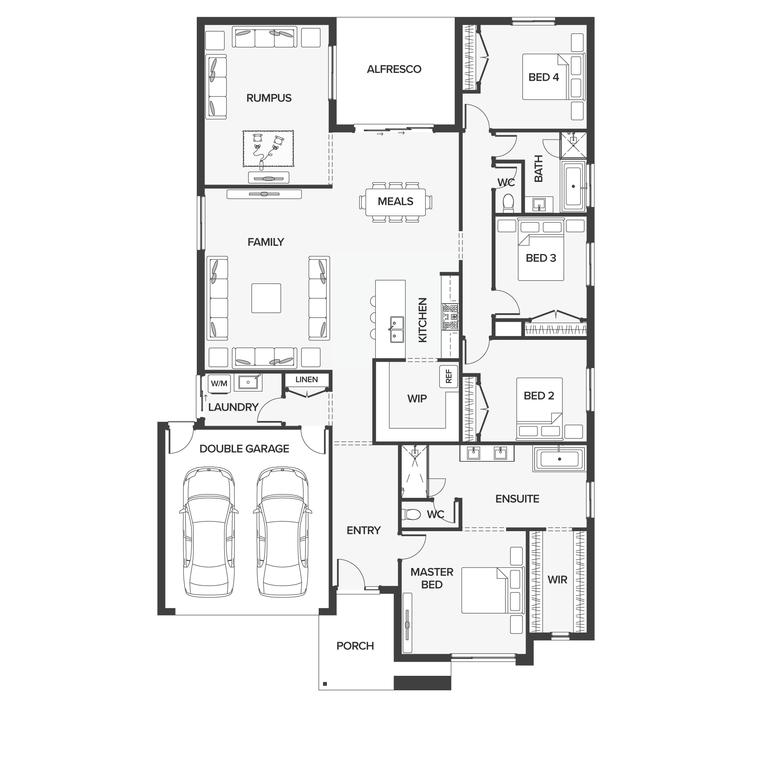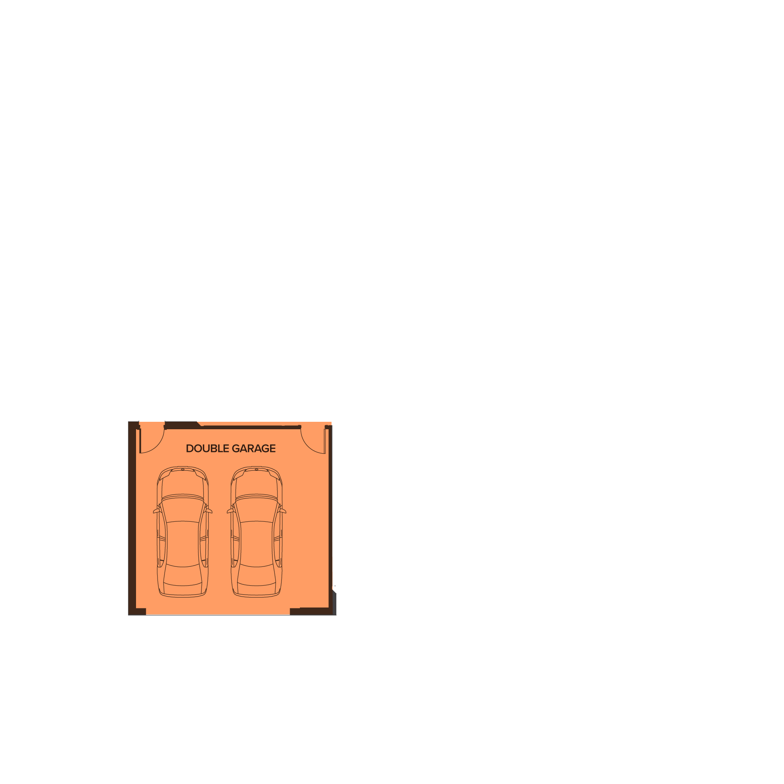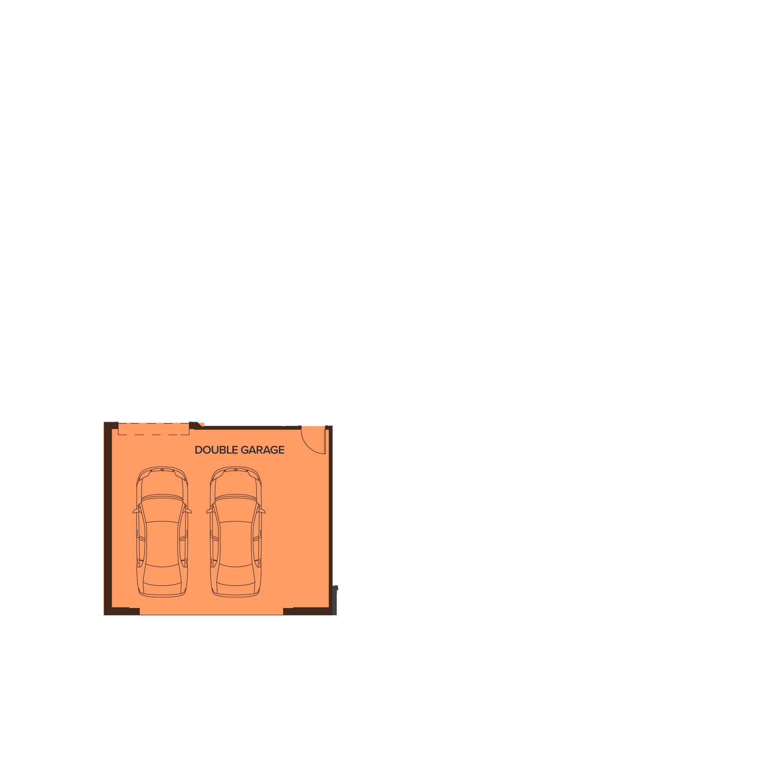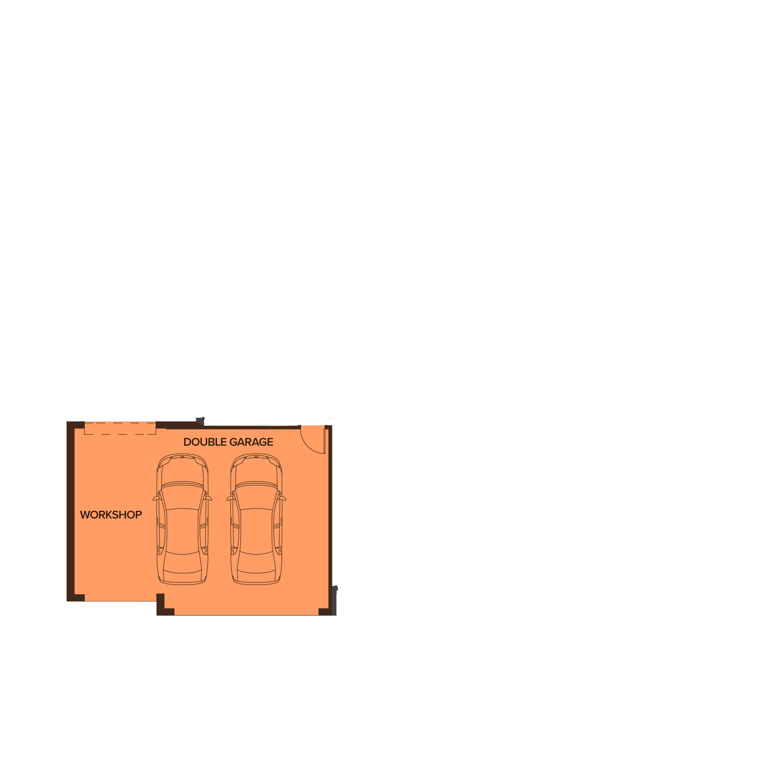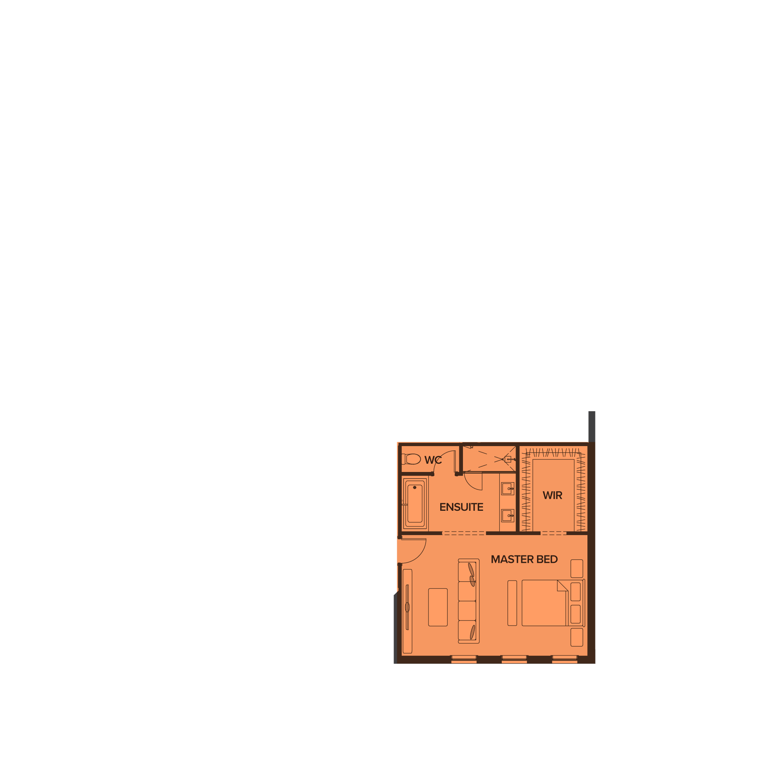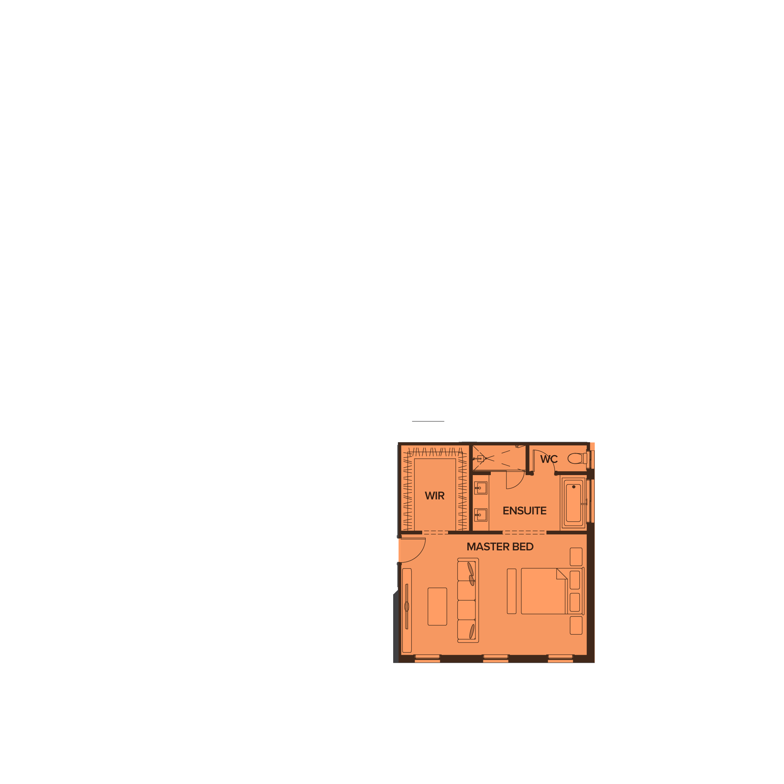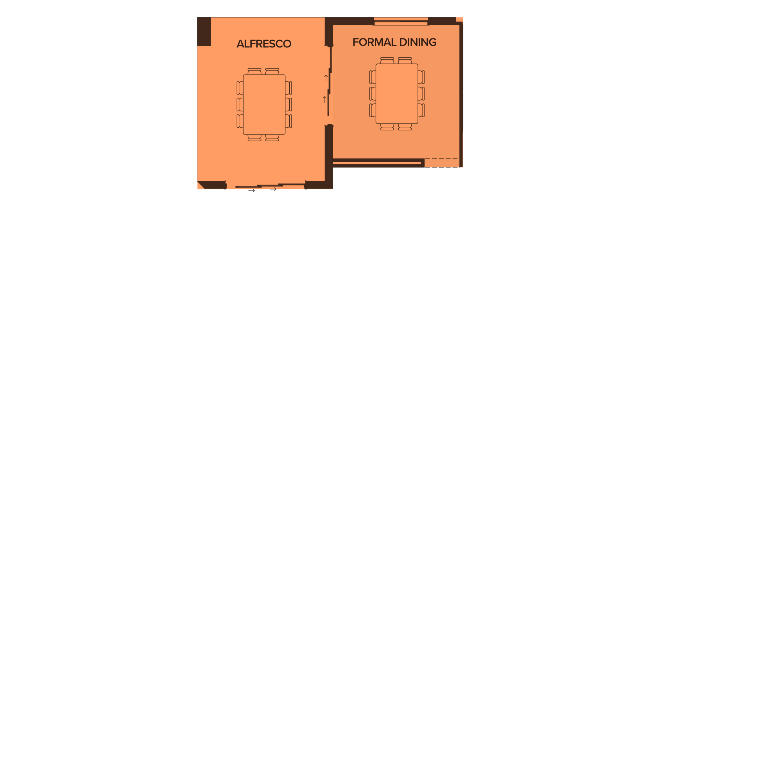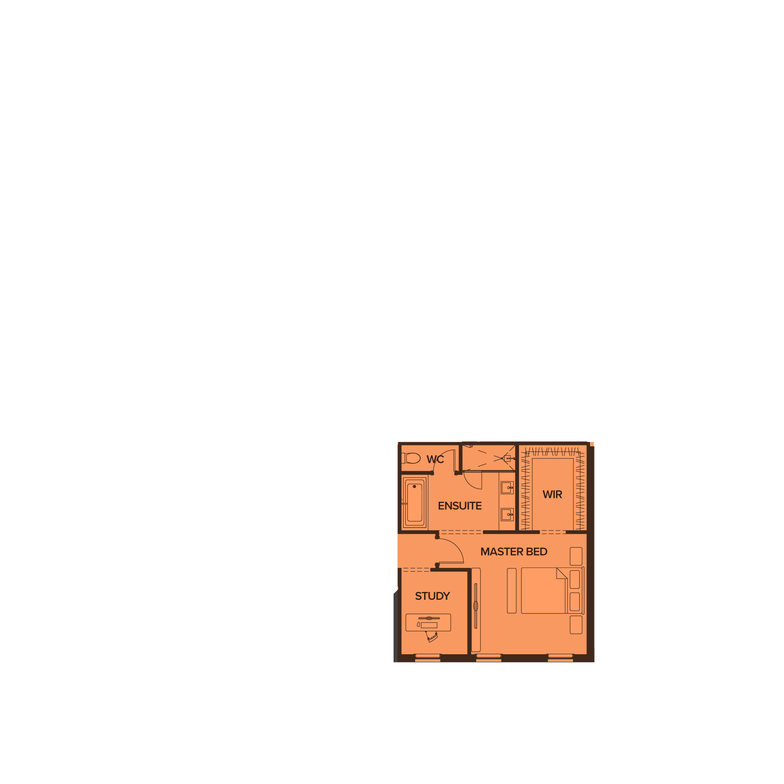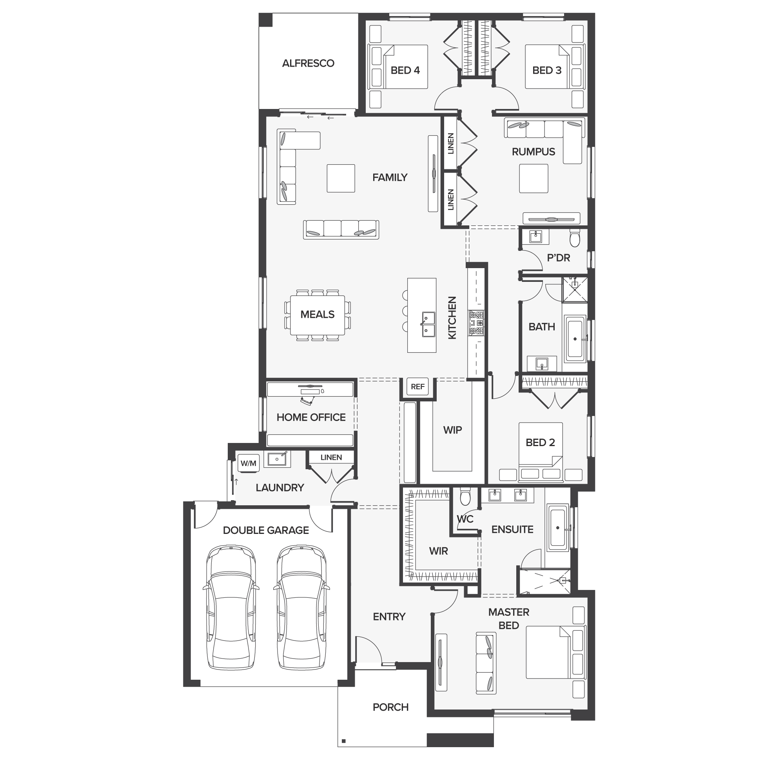rouge 4-29
4
 2
2
 1
1
 1
1
 2
2

Lot
Width
14m+
Width
Lot
Length
32m+
Length
Exterior width
12590mm
Exterior length
25560mm
Area
Living
Garage
Porch
Alfresco
Sq.m
212.99
37.25
8.82
10.48
Squares
22.93
4.01
0.95
1.13
Total Area
269.54
29.02
Complete luxury home
price from
$325,900*
price from
$325,900*
With Edge Inclusions
*House only. Based on standard floorplan, standard façade and standard inclusions.
Floorplans and façade designs are exclusively owned by Urbanedge Homes and cannot be reproduced or copied in any form. *Prices valid from 20/04/2023. Images may depict items not provided by Urbanedge Homes including furniture, landscaping, screens, feature lighting and other decorative items. Additional cost options, fixtures and fittings may also be shown. Images are a guide only, please ask your Sales Consultant for working drawings and detailed inclusions.
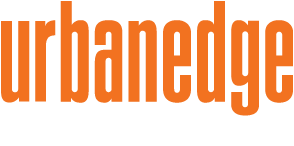
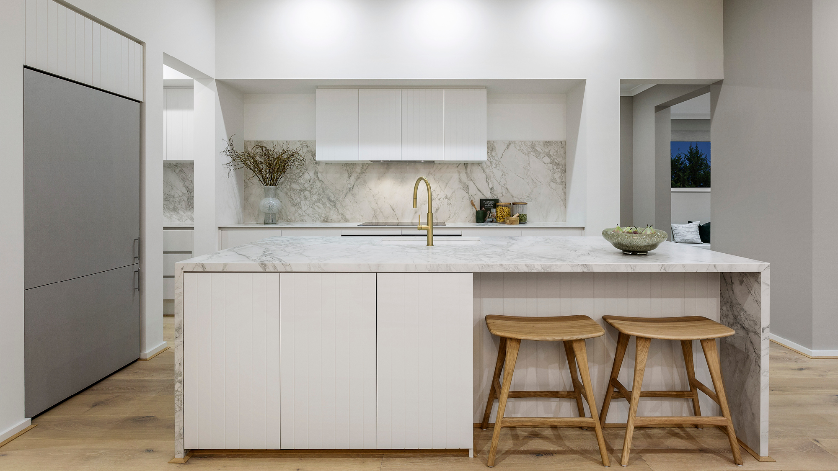
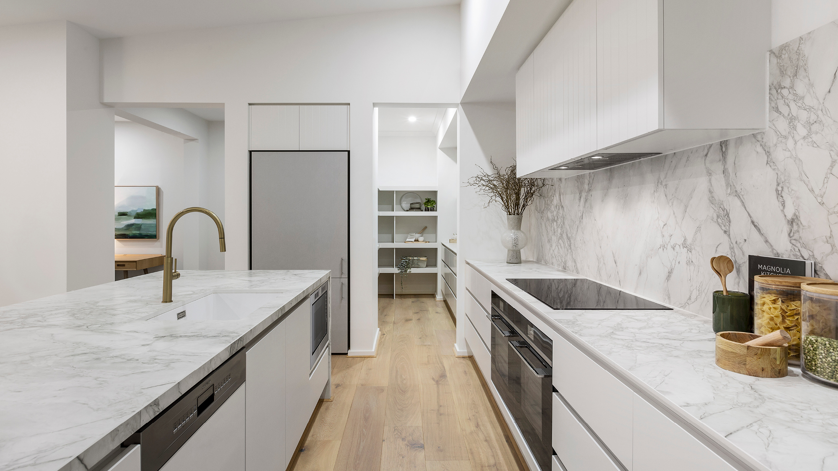
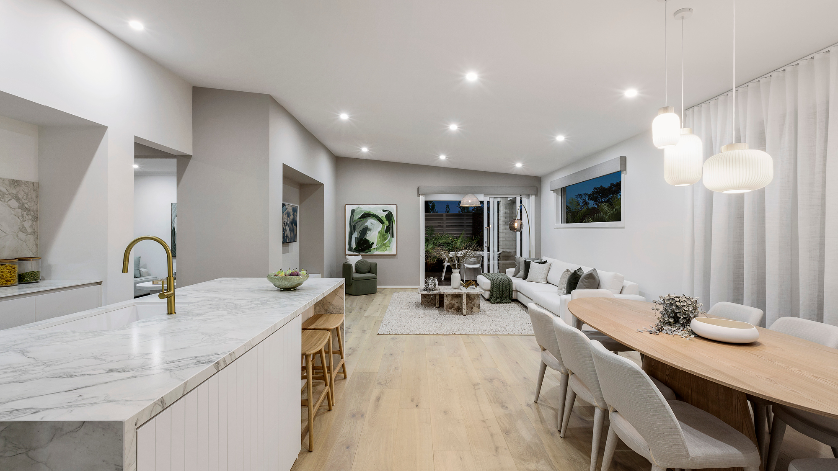
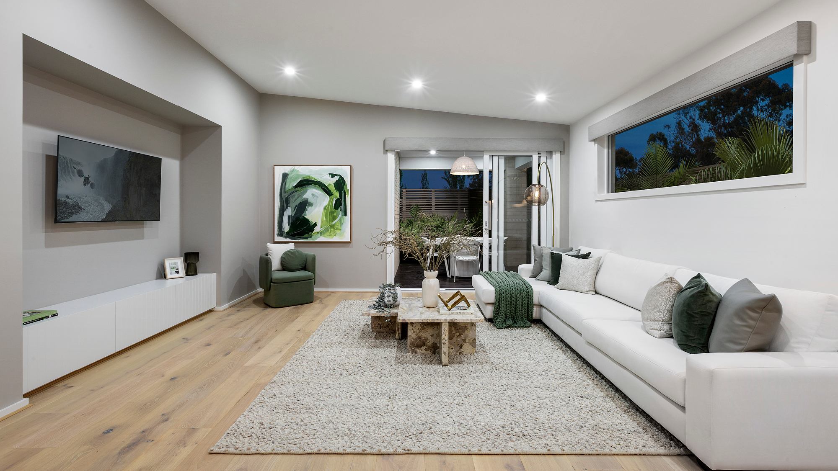
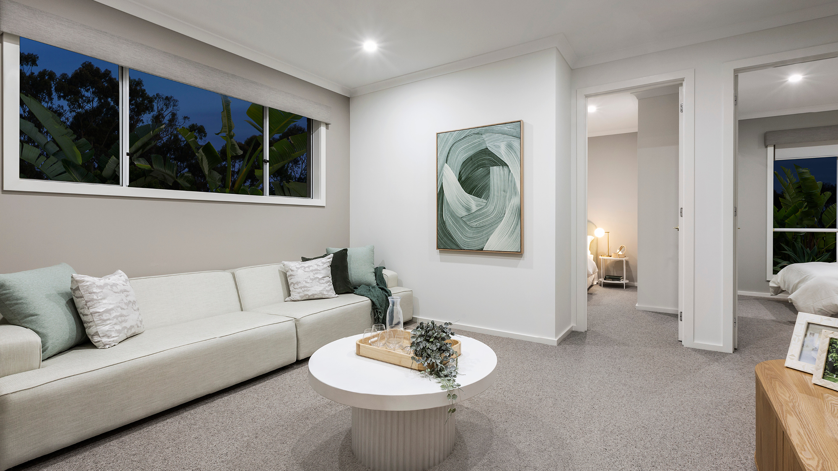
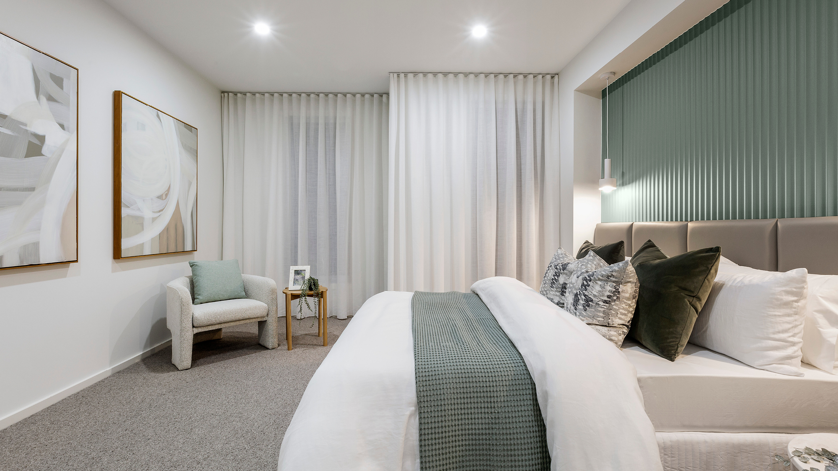
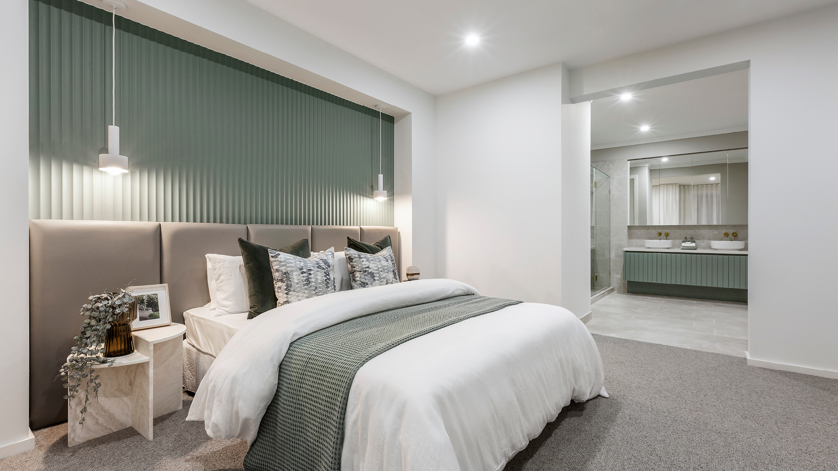
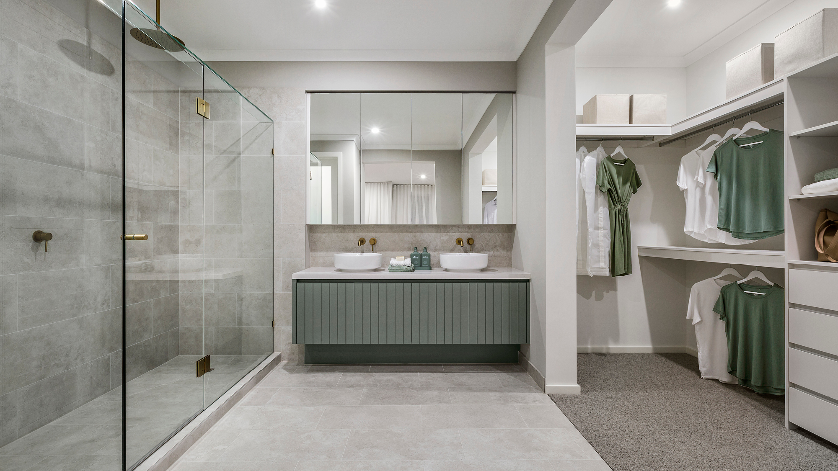
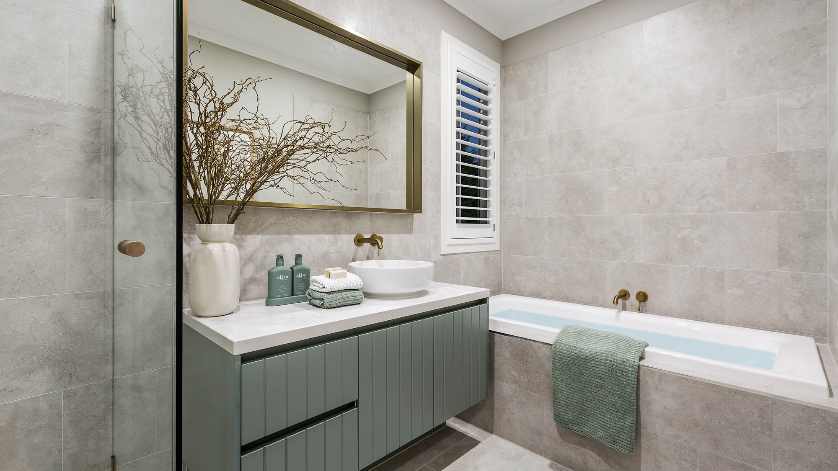
_Single-UE108S.jpg)
_Single-UE106S-double-garage.jpg)
_Single_UE111S-double-garage.jpg)
_Single-UE109S.jpg)
_Single-UE101S.jpg)
_Single-UE107S.jpg)
_Single-UE100S.jpg)
_Single-UE002.jpg)
_Single-UE018S.jpg)
_Single-UE105S.jpg)
_Single-UE104S.jpg)
_Single-UE102S.jpg)
_Single-UE103S.jpg)
_Single-UE110S.jpg)
