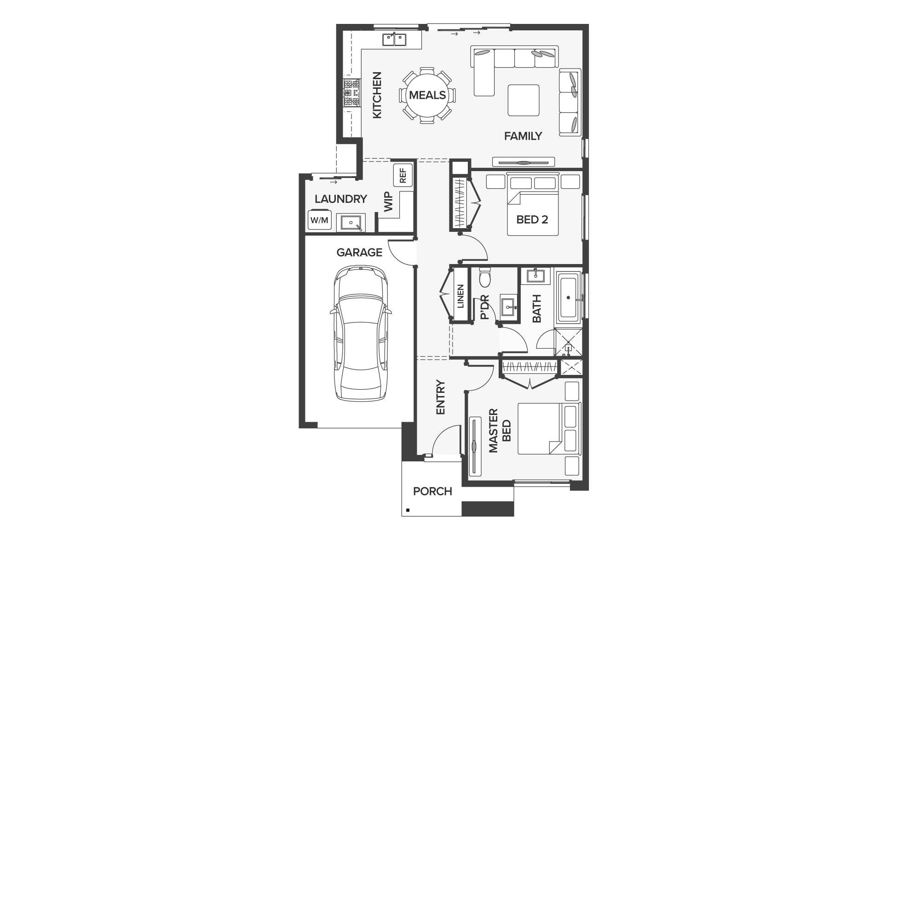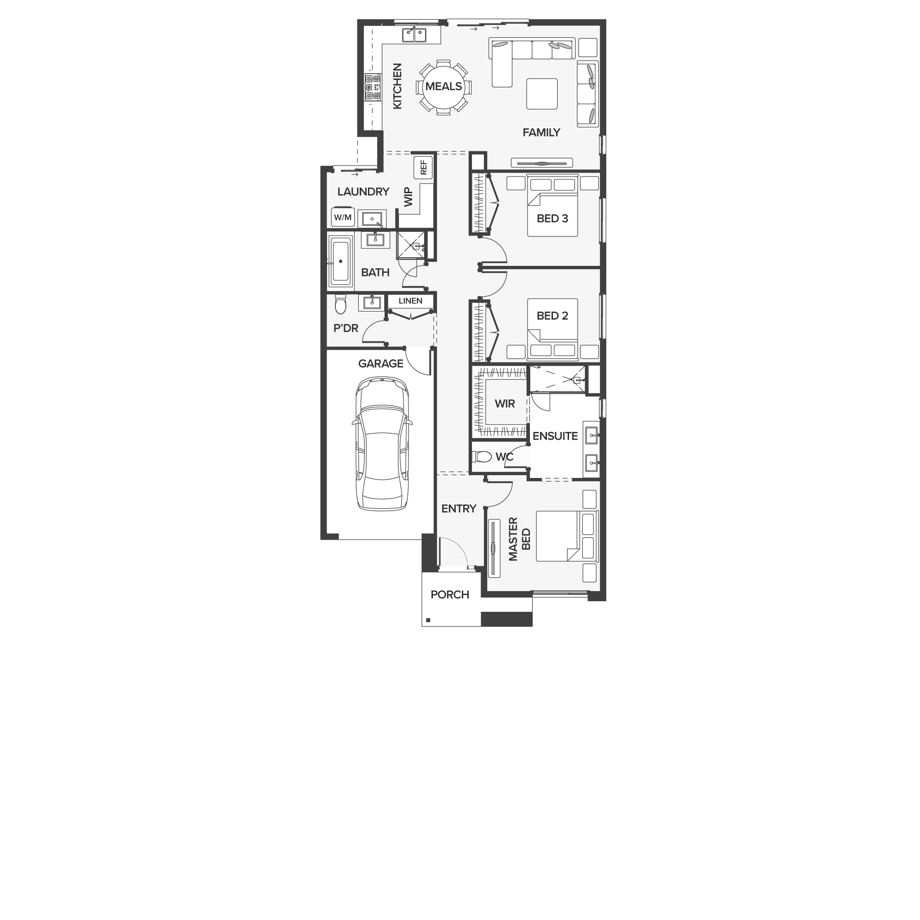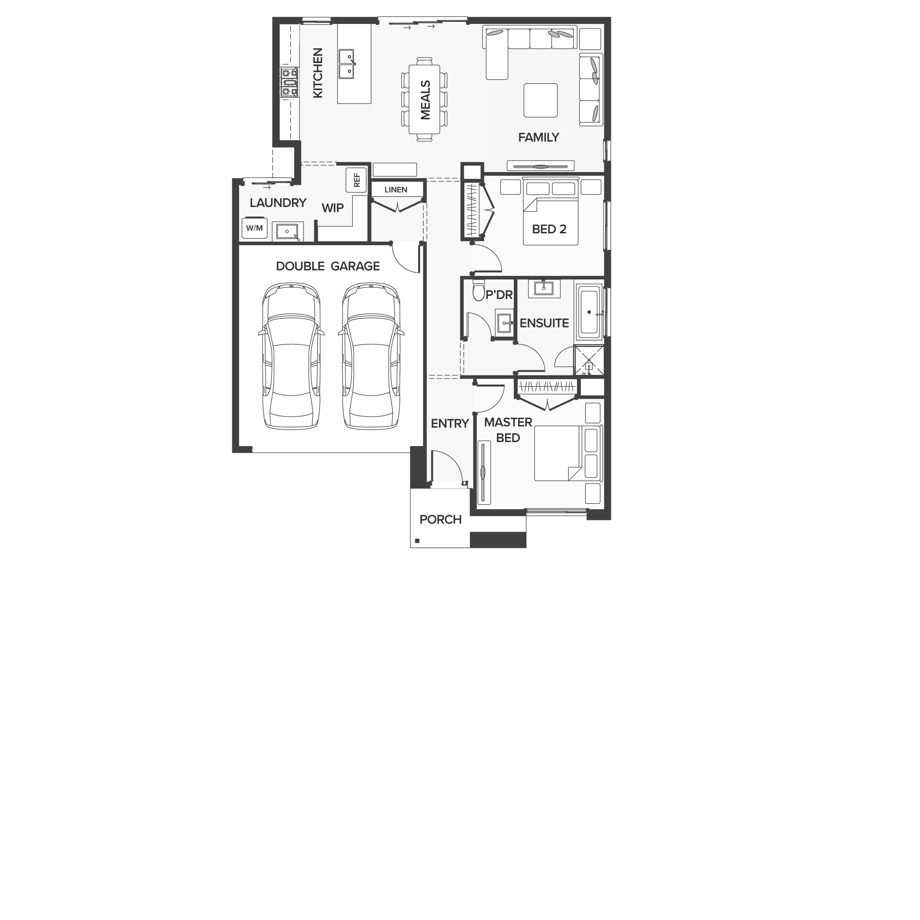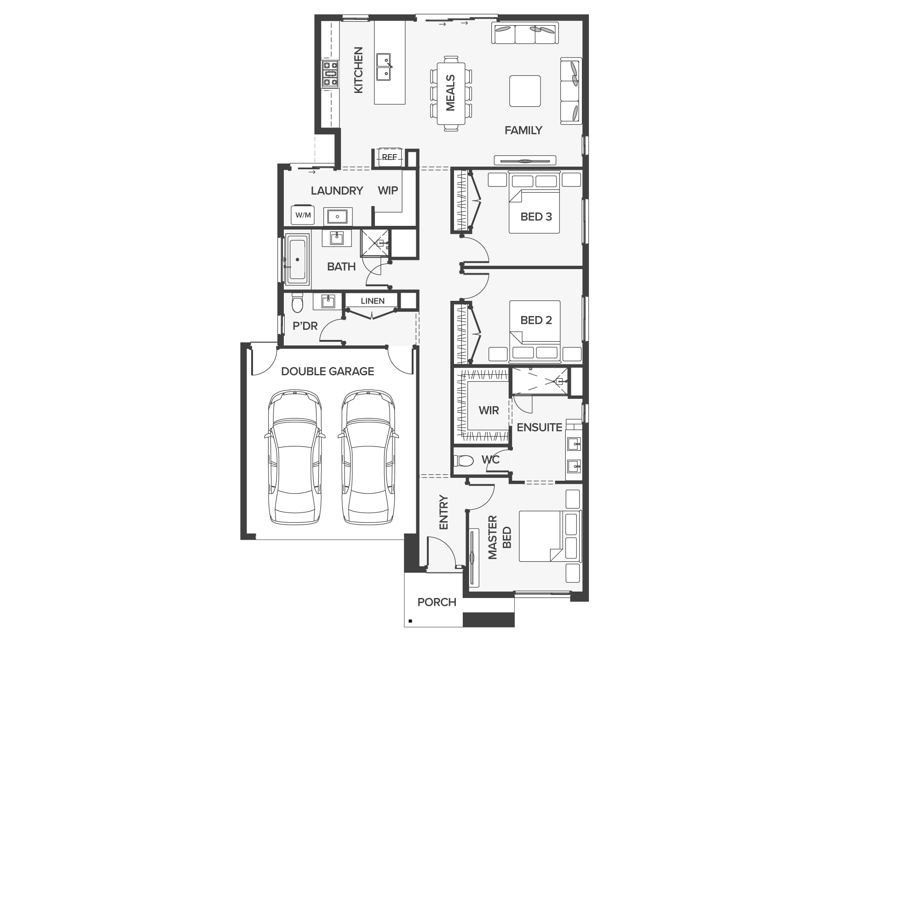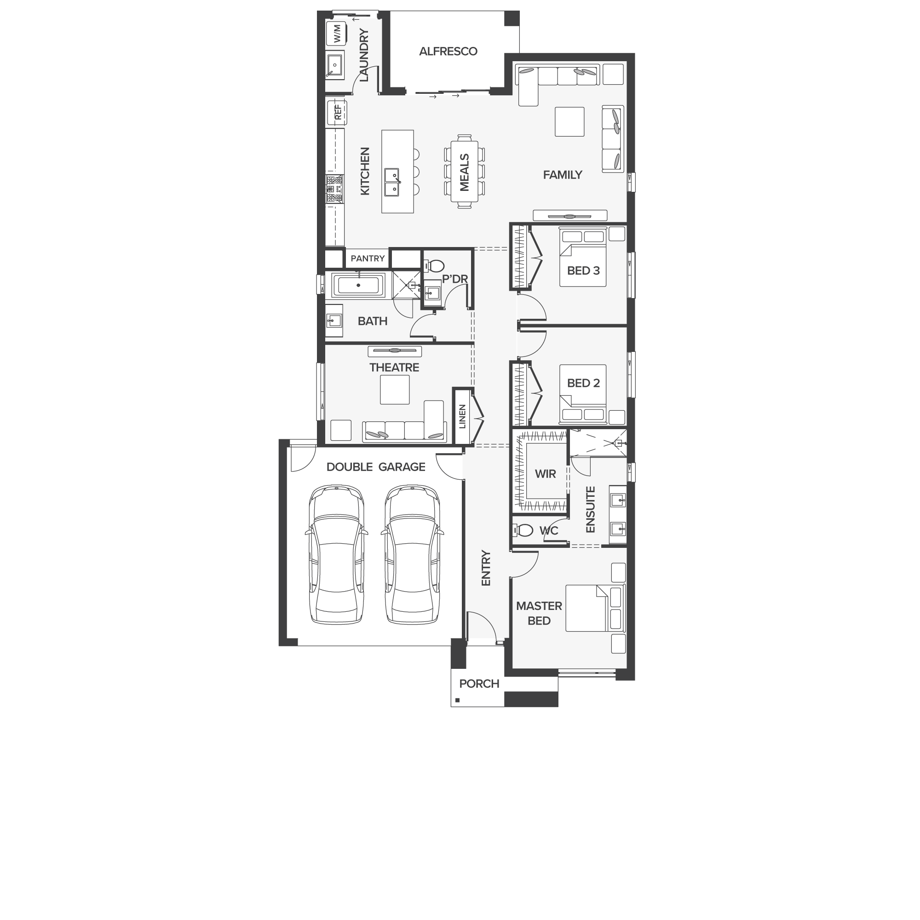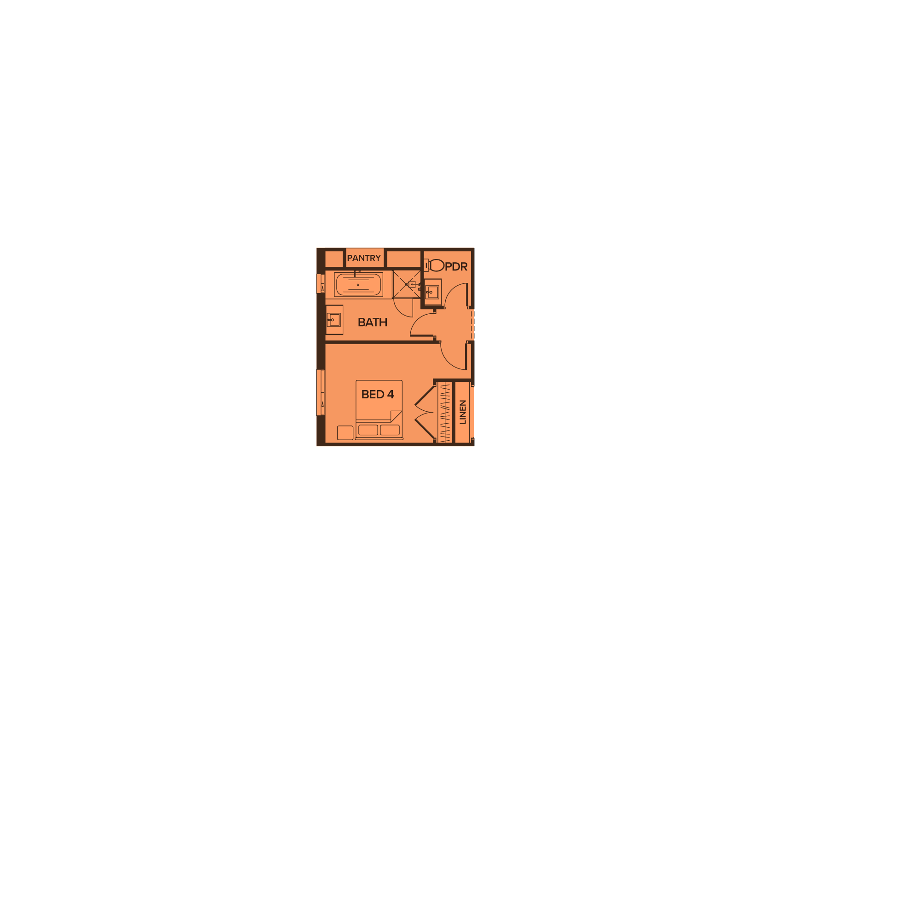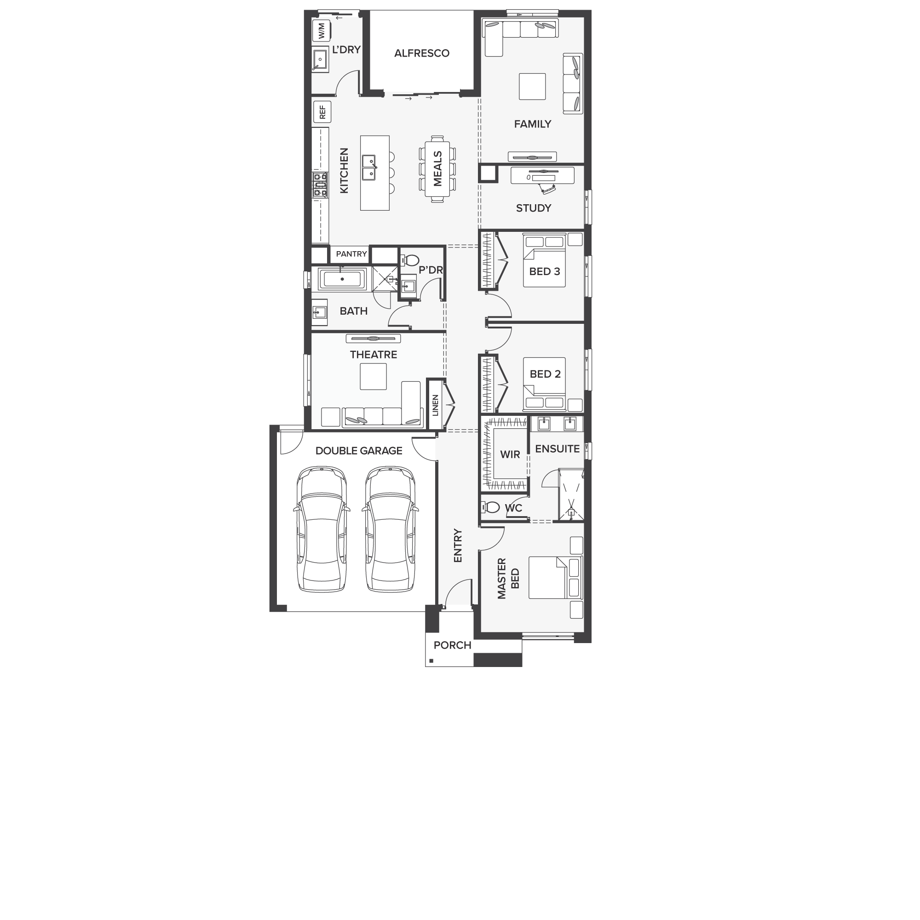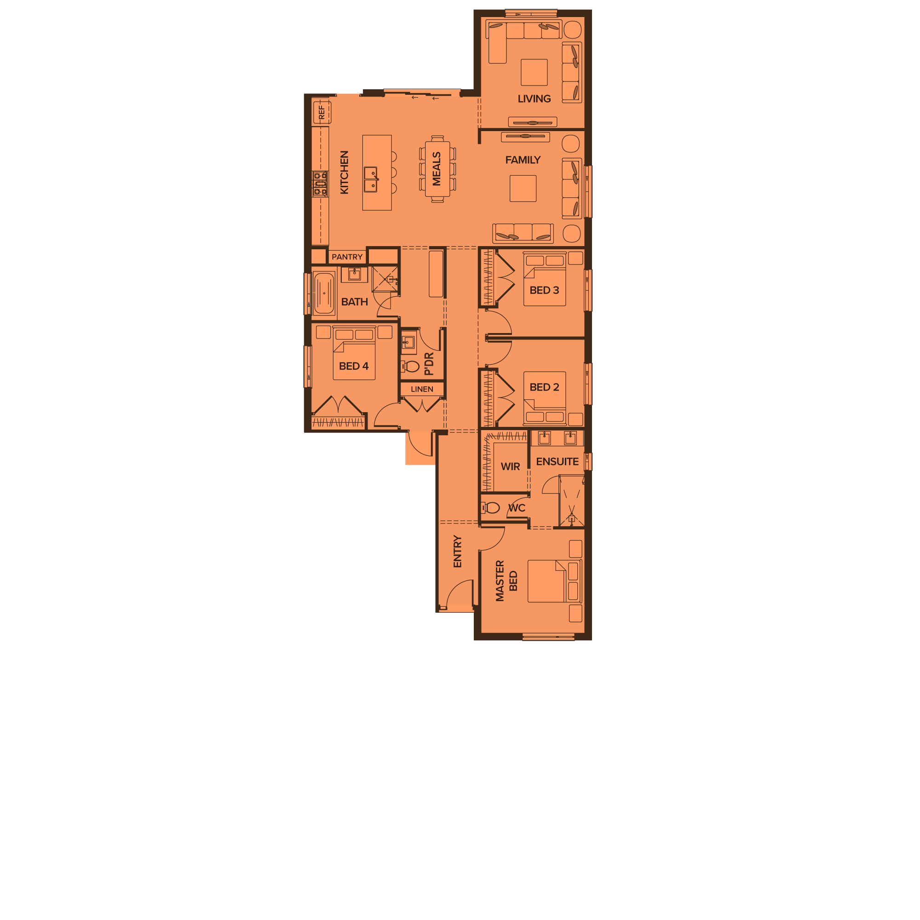yoki 1-14
2
 1
1
 1
1
 1
1

Lot
Width
10.5m+
Width
Lot
Length
21m+
Length
Exterior width
9300mm
Exterior length
15800mm
Area
Living
Garage
Porch
Sq.m
100.31
23.69
5.00
Squares
10.80
2.55
0.54
Total Area
129.00
13.89
Floorplans and façade designs are exclusively owned by Urbanedge Homes and cannot be reproduced or copied in any form. *Prices valid from 20/04/2023. Images may depict items not provided by Urbanedge Homes including furniture, landscaping, screens, feature lighting and other decorative items. Additional cost options, fixtures and fittings may also be shown. Images are a guide only, please ask your Sales Consultant for working drawings and detailed inclusions.
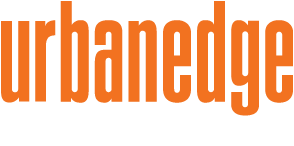
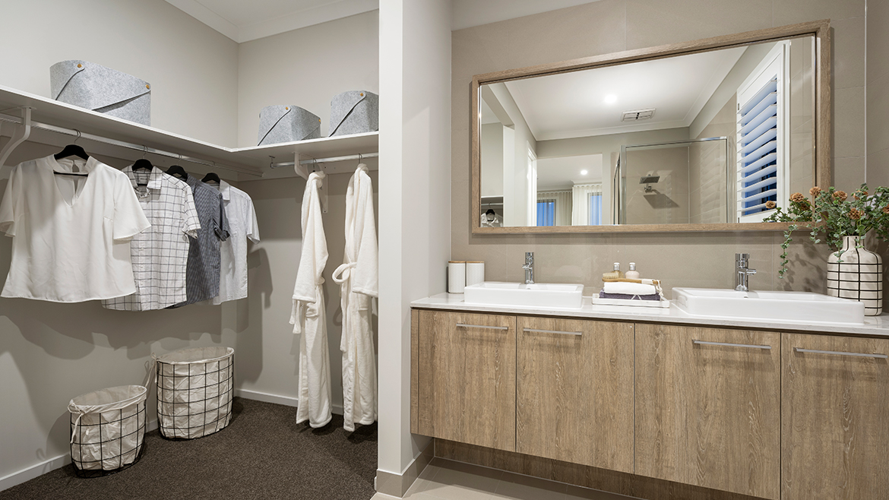
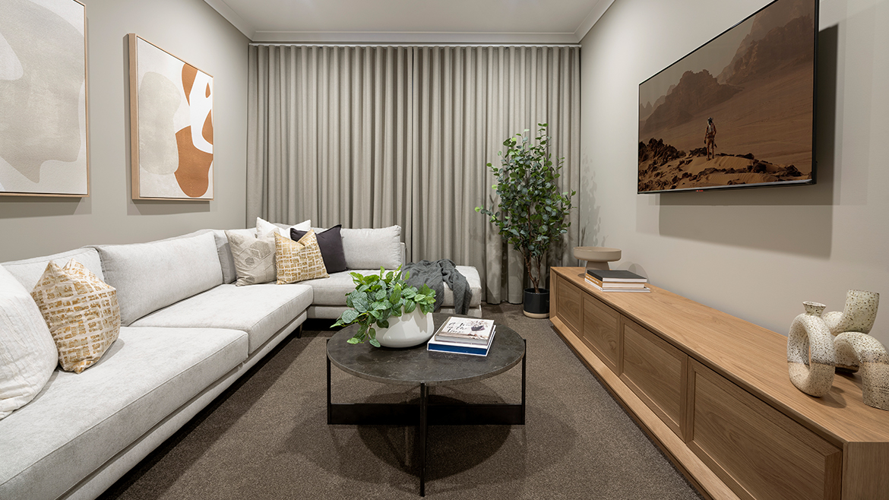
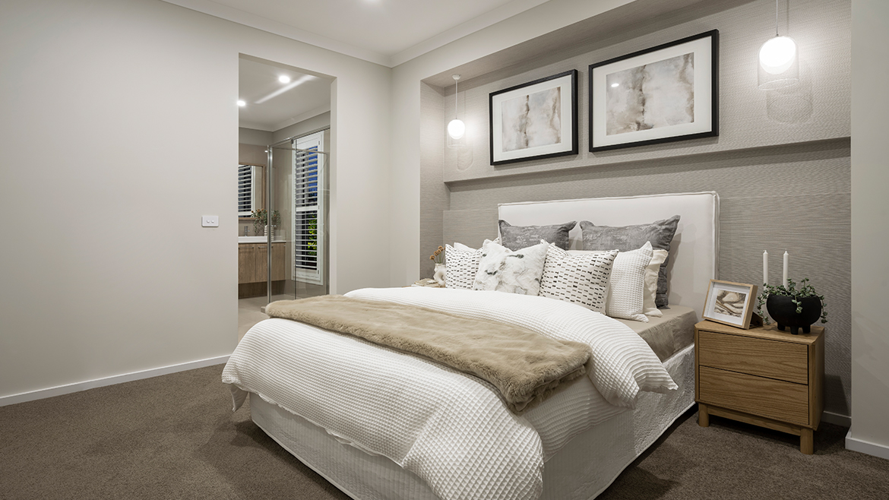
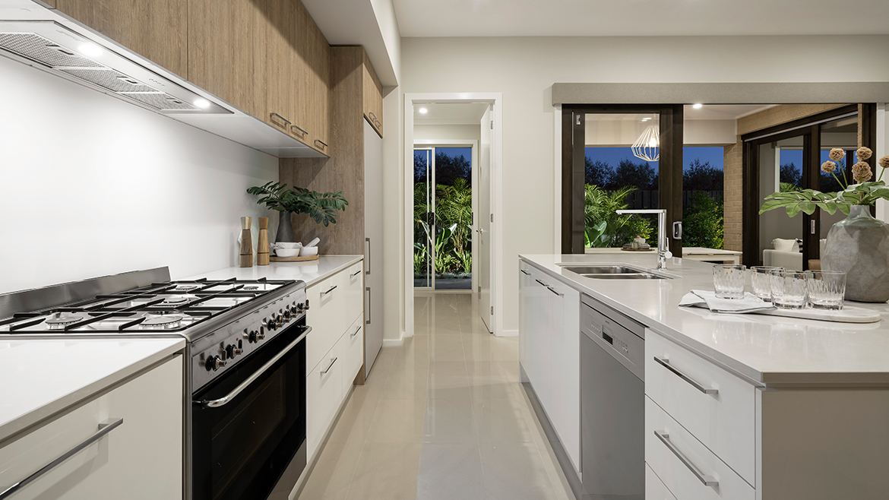
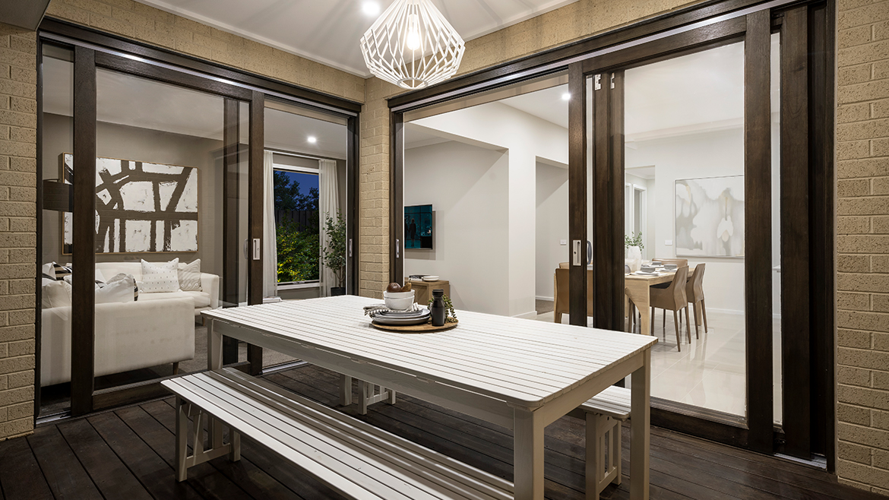
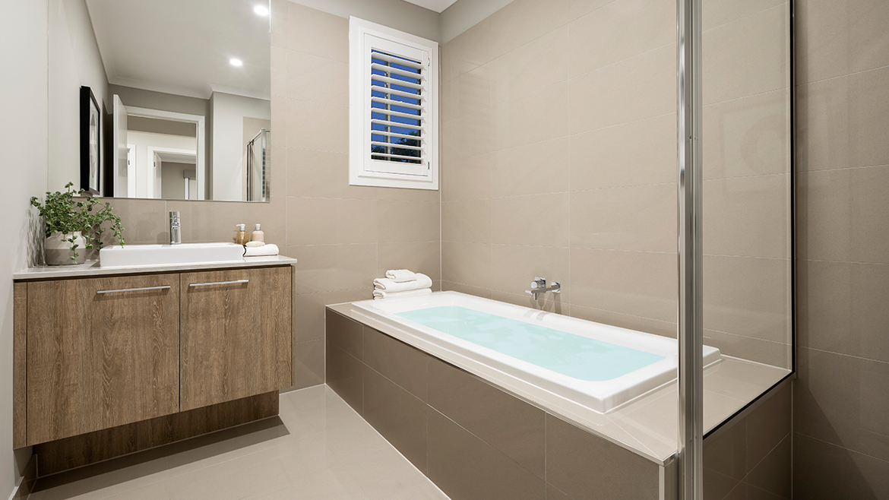
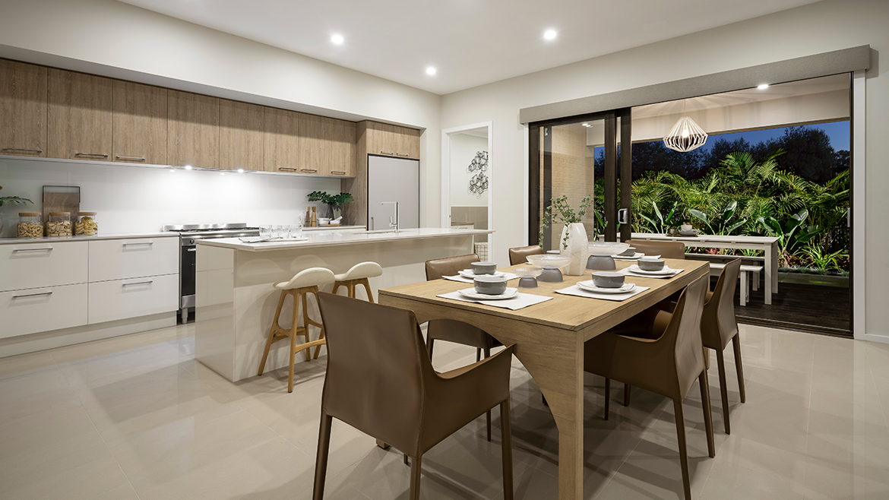
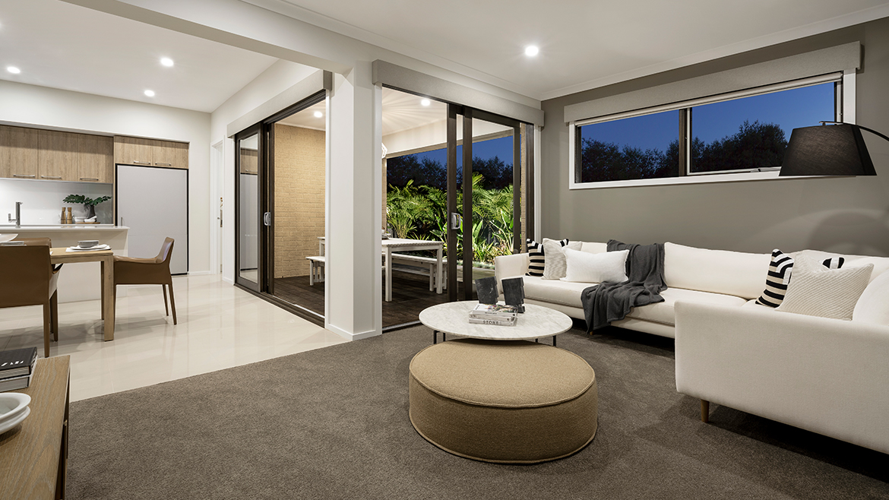
_Single-UE108S.jpg)
_Single-UE108S1.jpg)
_Single-UE106S-double-garage.jpg)
_Single-UE106S.jpg)
_Single_UE111S-double-garage.jpg)
_Single-UE111S.jpg)
_Single-UE109S.jpg)
_Single-UE109S1.jpg)
_Single-UE101S.jpg)
_Single-UE101S1.jpg)
_Single-UE107S.jpg)
_Single-UE107S1.jpg)
_Single-UE100S.jpg)
_Single-UE100S1.jpg)
_Single-UE002.jpg)
_Single-UE002S.jpg)
_Single-UE018S.jpg)
_Single-URB0619_(2).jpg)
_Single-UE105S.jpg)
_Single-UE015S.jpg)
_Single-UE104S.jpg)
_Single-UE104S1.jpg)
_Single-UE102S.jpg)
_Single-UE102S1.jpg)
_Single-UE103S.jpg)
_Single-UE103S1.jpg)
_Single-UE110S.jpg)
_Single-UE110S1.jpg)
